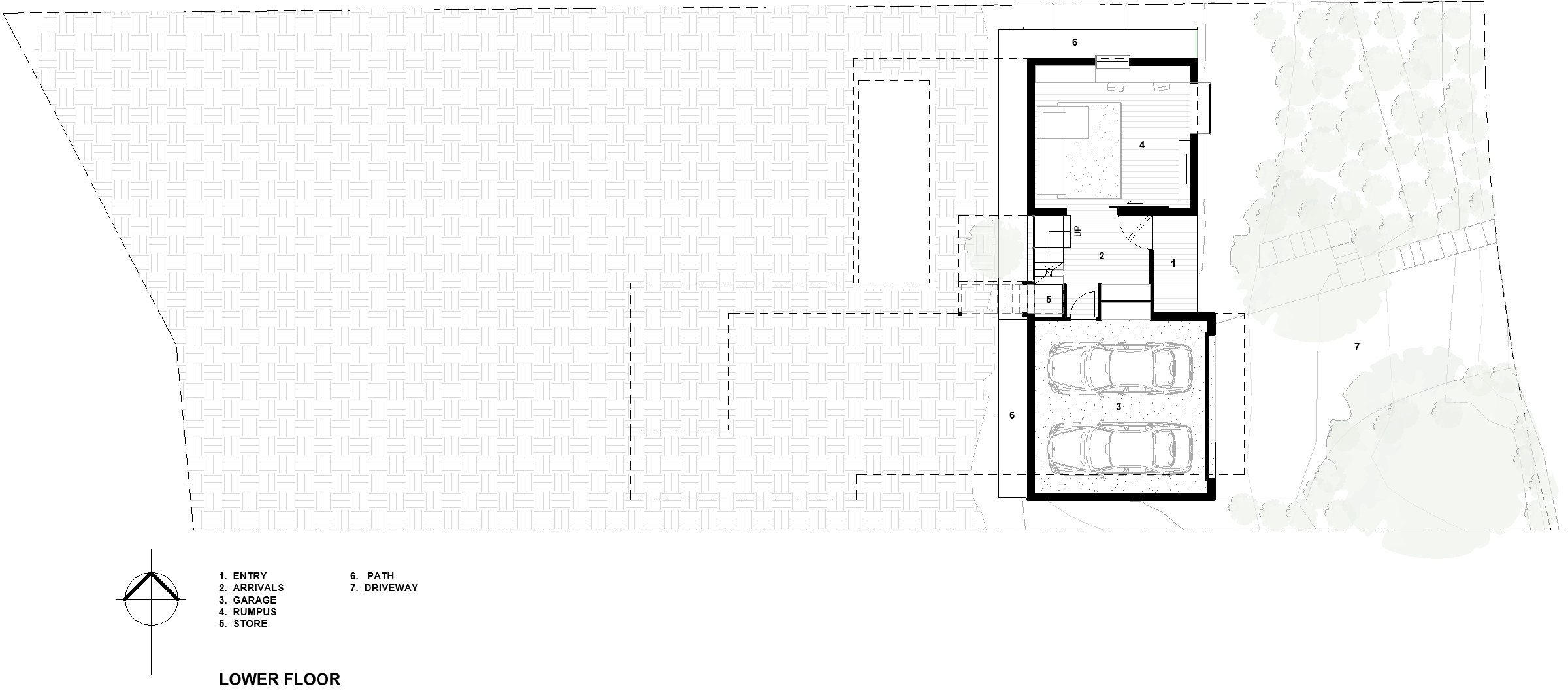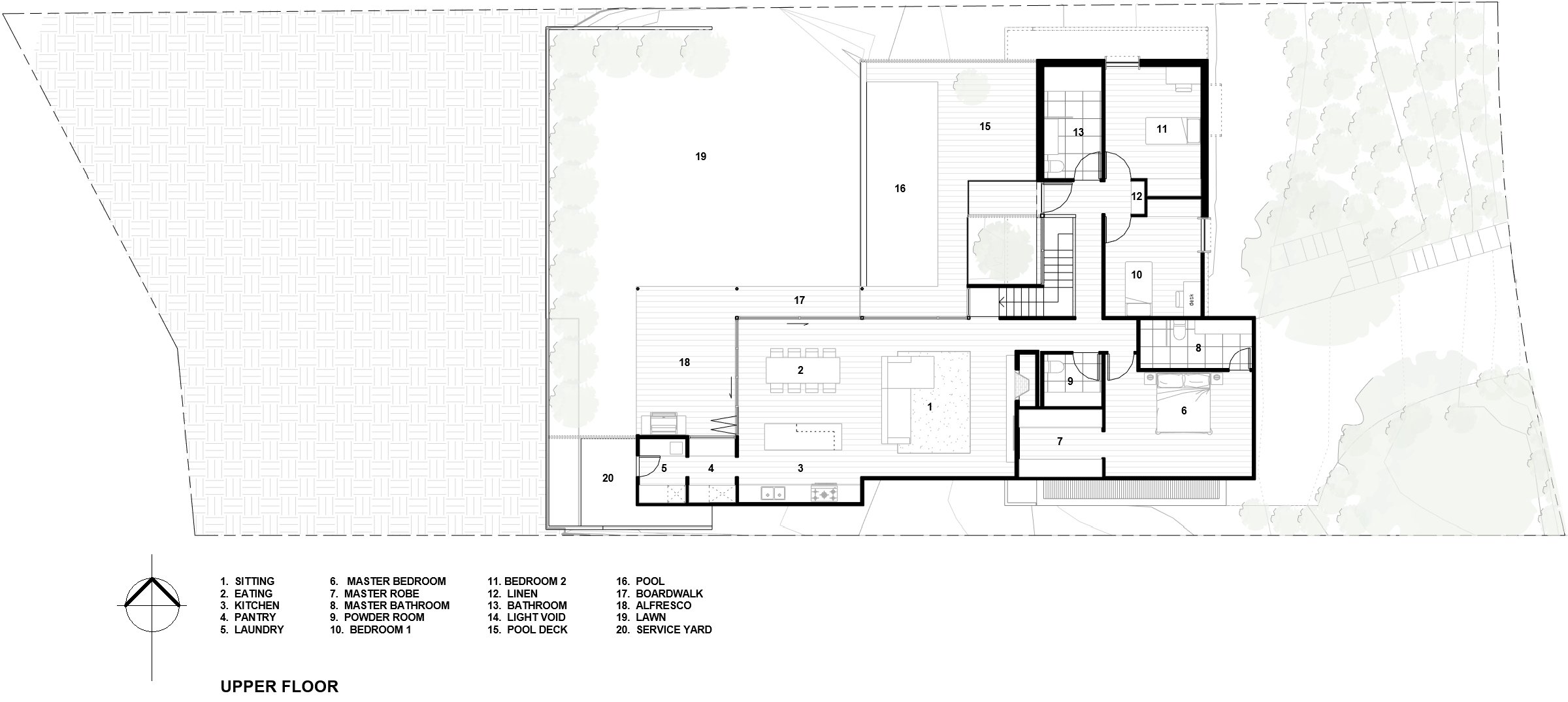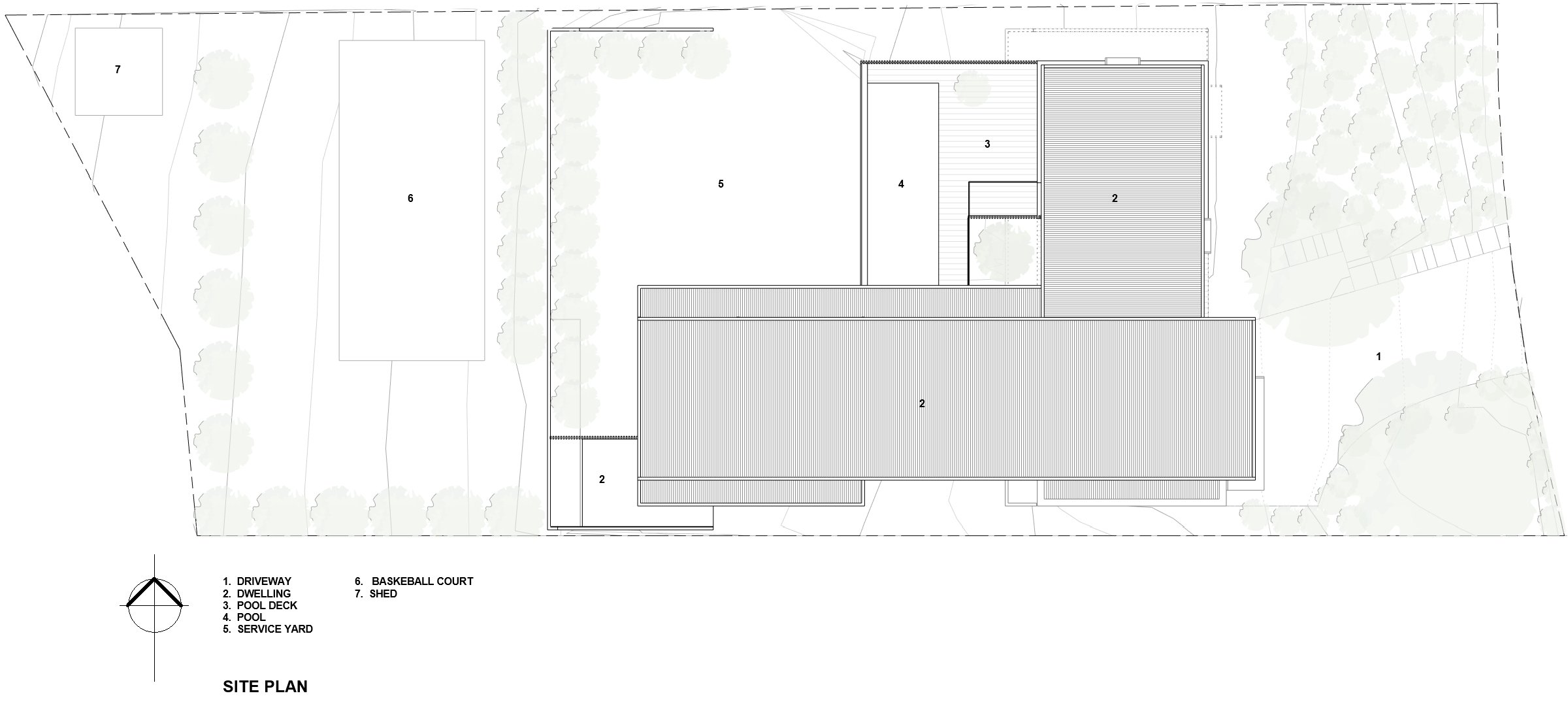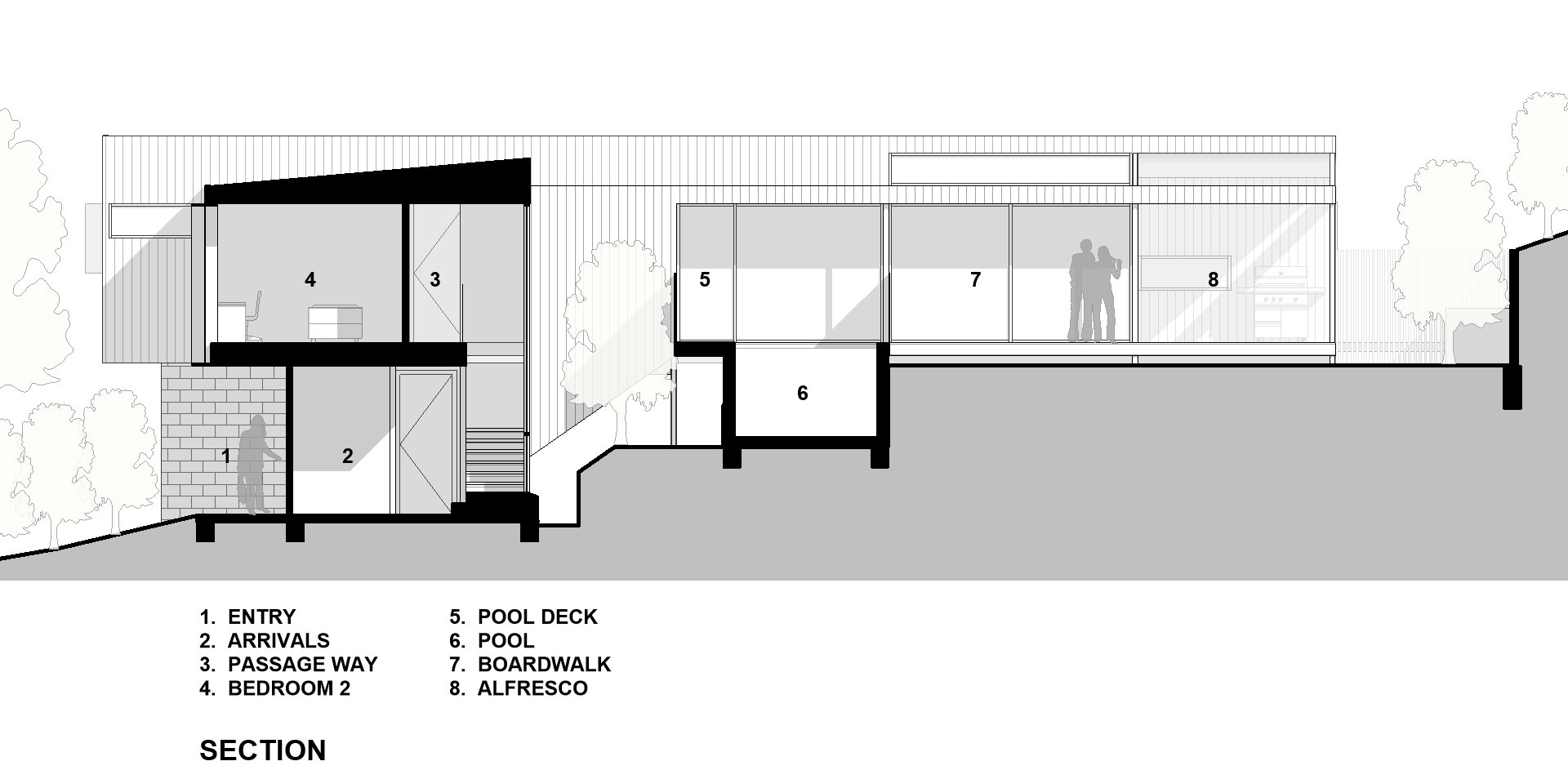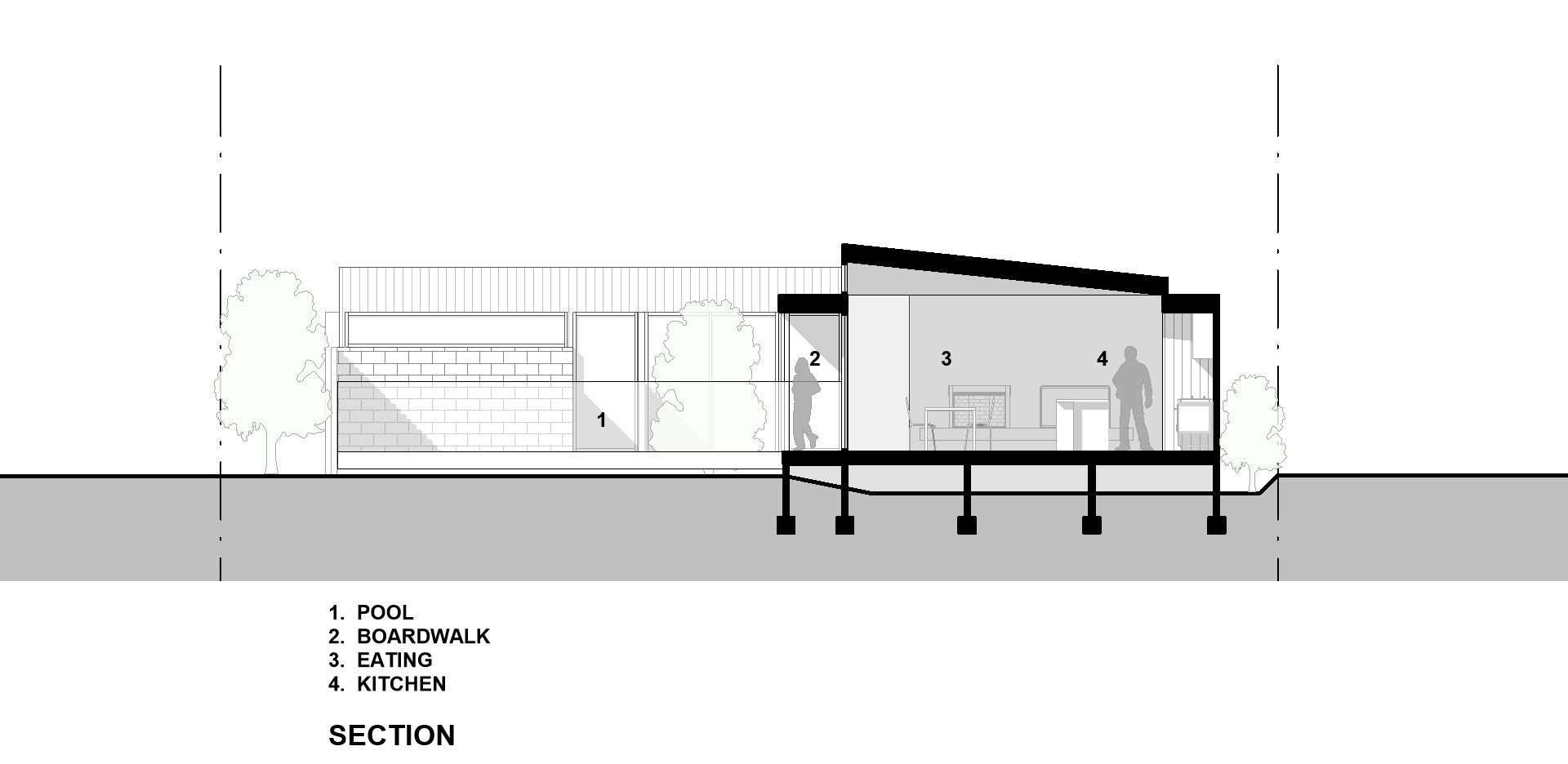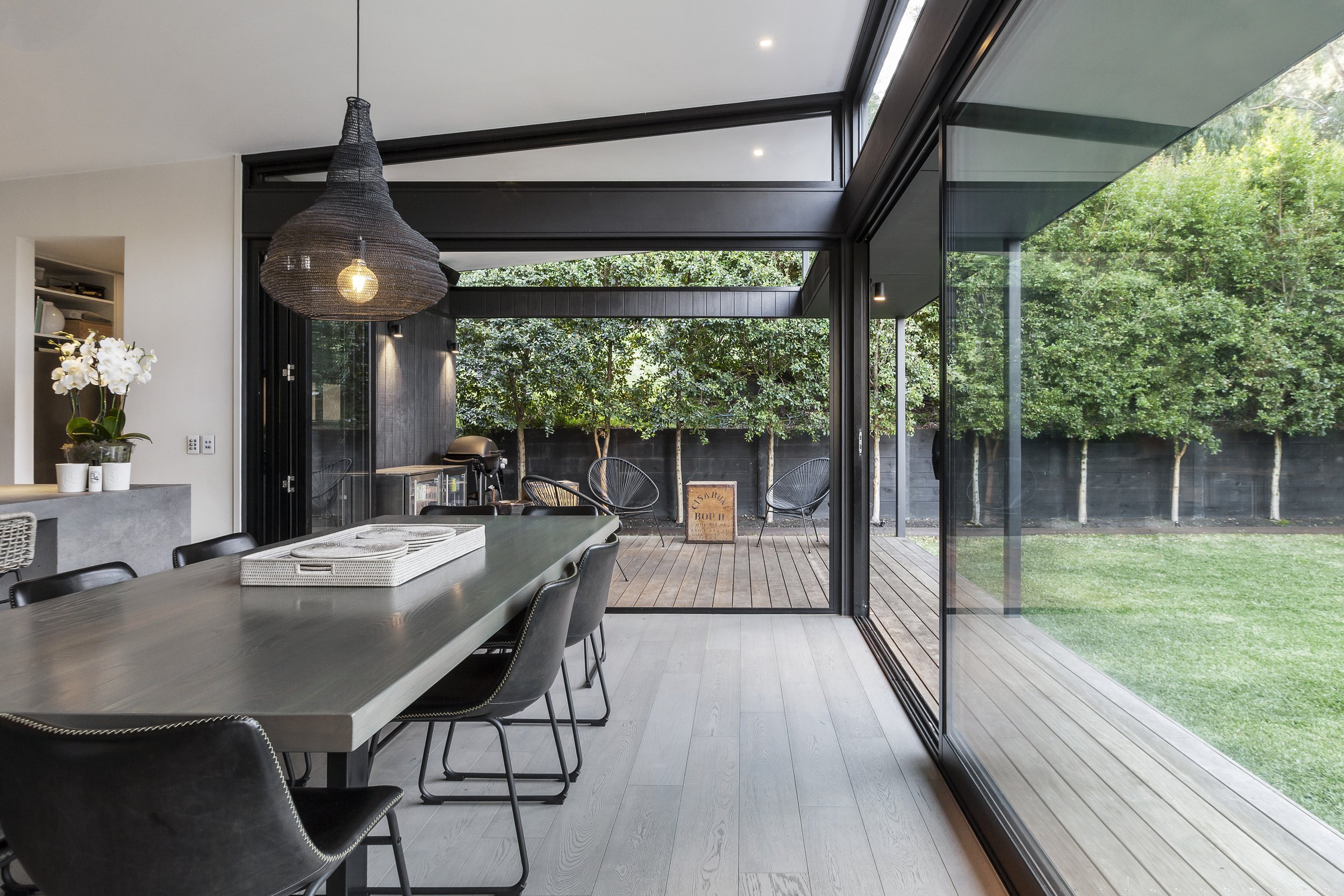Eltham House 01
THE DESIGN
The family home is situated on a picturesque, steep site surrounded by lush canopy trees, lending a touch of tranquility and privacy. The property boasts not only a pool for leisurely dips on hot summer days but also a basketball court, offering opportunities for fun and exercise. To maximize the usable area on the otherwise challenging terrain, the site has been artfully terraced, creating designated spaces that cater to various activities, making every inch of the land purposeful. In addition to cleverly utilizing the landscape, the home also takes advantage of an abundance of natural light and ventilation, seamlessly integrating the indoor and outdoor spaces and fostering a sense of openness and connection to the surroundings. As you navigate through the home, you'll be captivated by the unique detailing incorporated throughout, providing visual interest at every turn and adding a touch of personality to the overall design.
FORM AND FUNCTION
The lower level of the home was designed to traverse the site in a narrow footprint. By doing so, the need for excessive site cuts and retaining walls was minimized, resulting in a more efficient and cost-effective construction process. The lower level encompasses a spacious garage and a versatile rumpus area, each separated by the wide and inviting entryway. This carefully planned layout ensures that both functionality and aesthetics are seamlessly integrated into the design.
For the upper level, a zoning strategy was employed to maximize the comfort and privacy of the home. The bedrooms are positioned at the front, perched above the footprint of the lower level. This arrangement creates a tranquil sanctuary and also offers stunning views of the surrounding landscape. As you make your way towards the back of the home, the main living zone unfolds, providing an open and inviting space. Here, natural light floods the room, creating a warm and welcoming atmosphere. The living zone opens up to the terraced rear yard, allowing for a smooth transition between indoor and outdoor living.
Project Details
New Build 2 Storey Home



