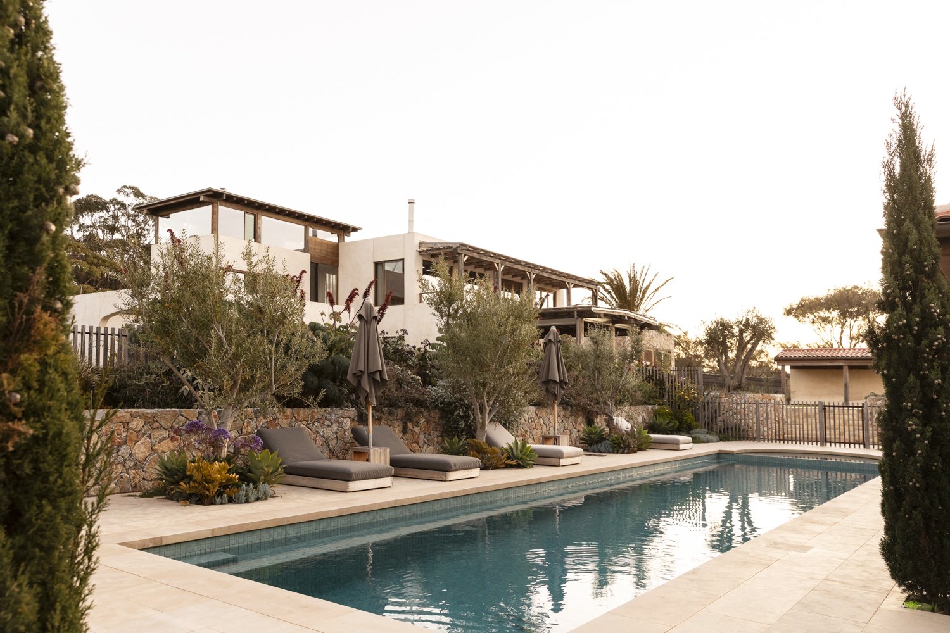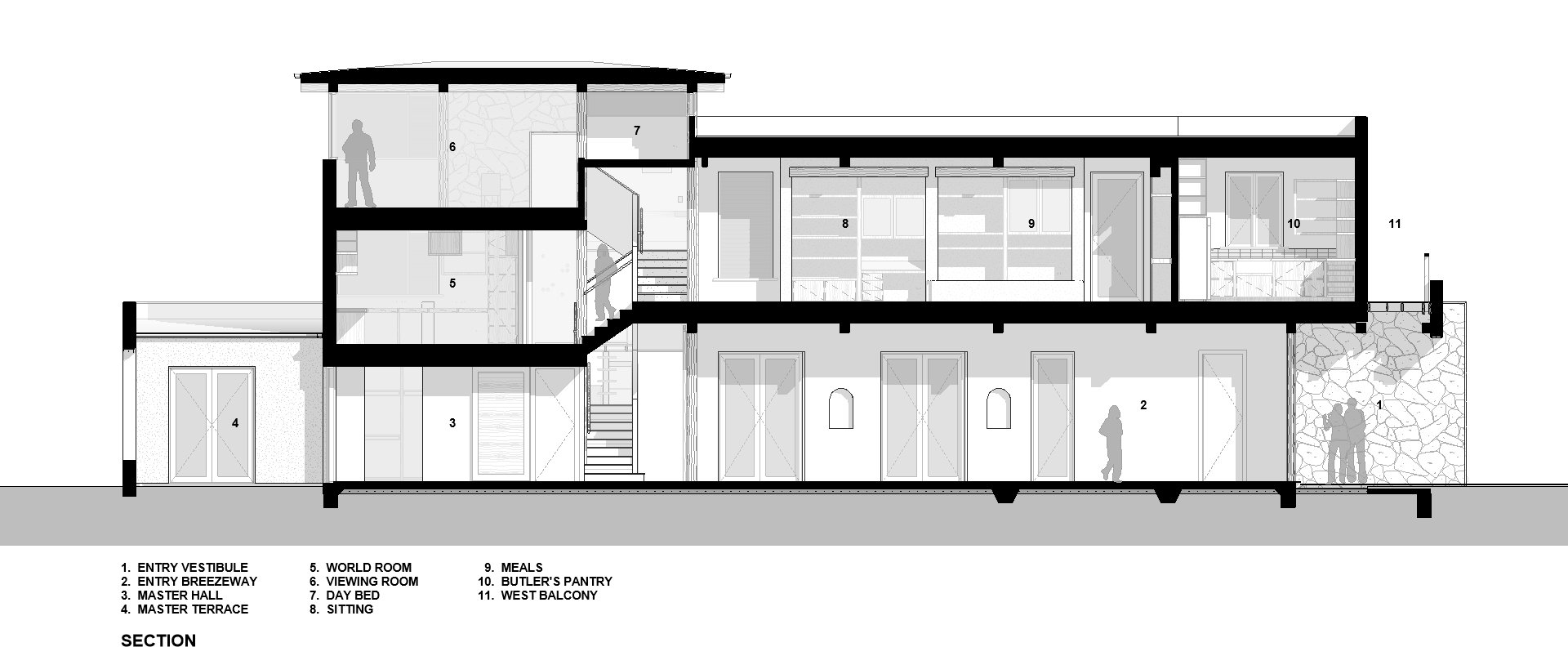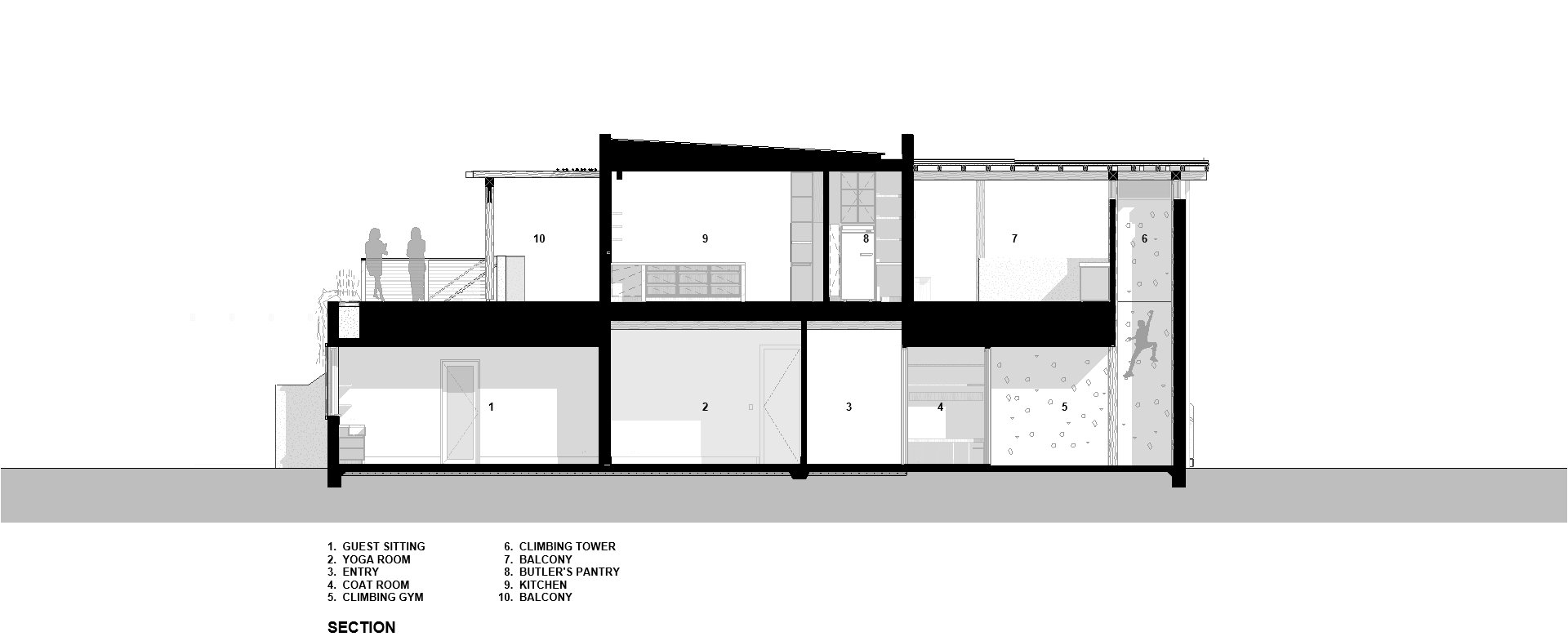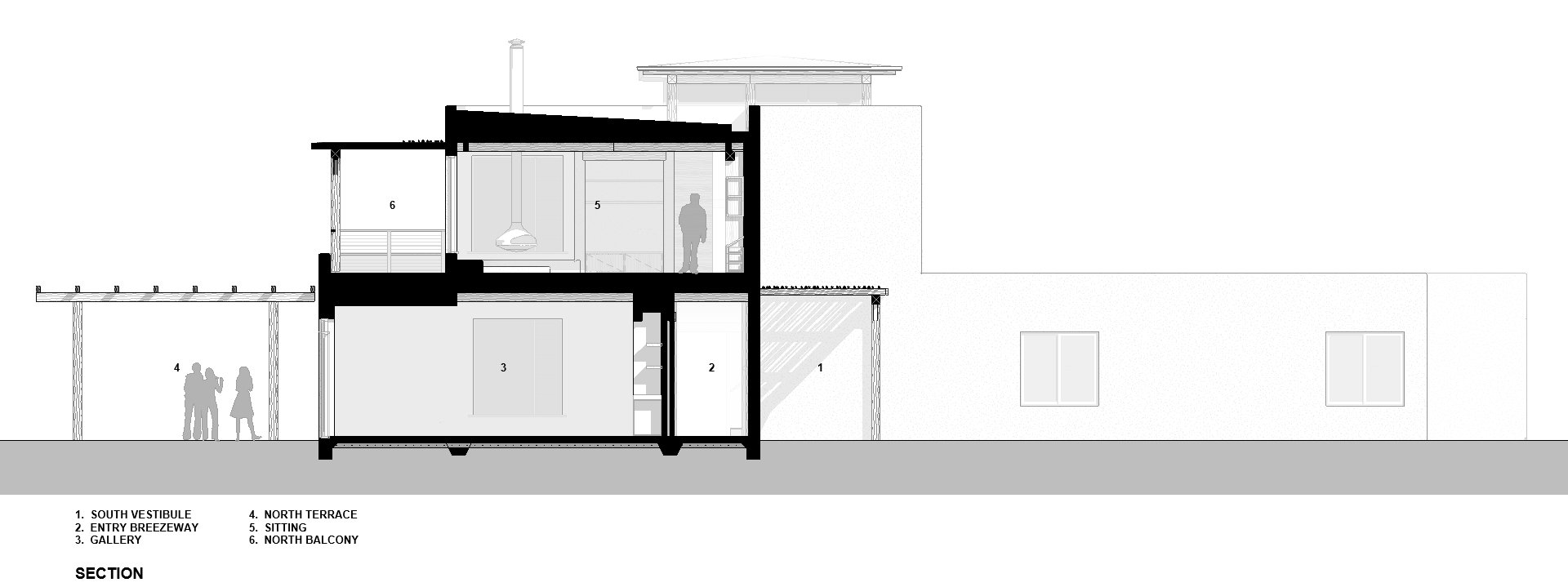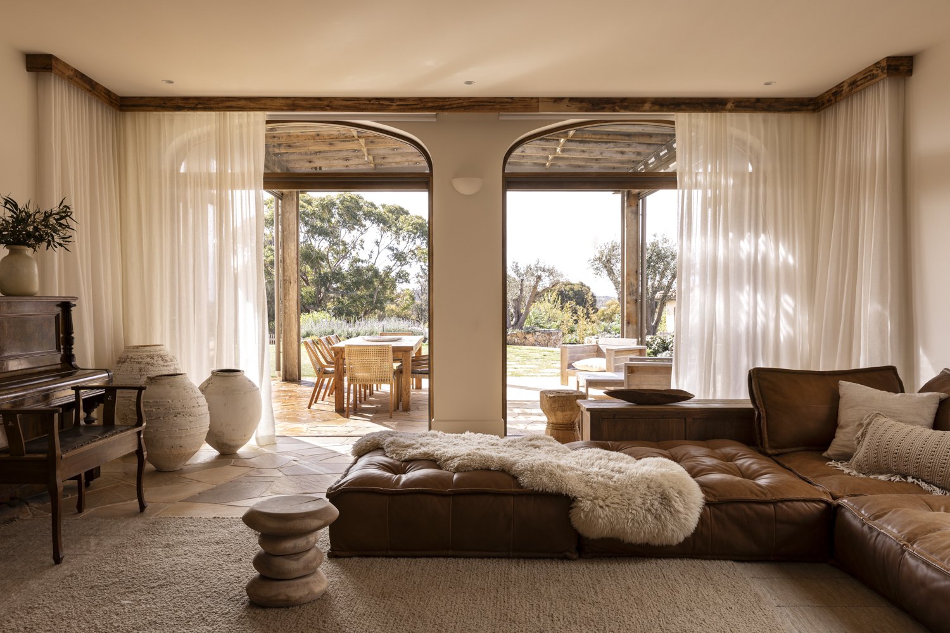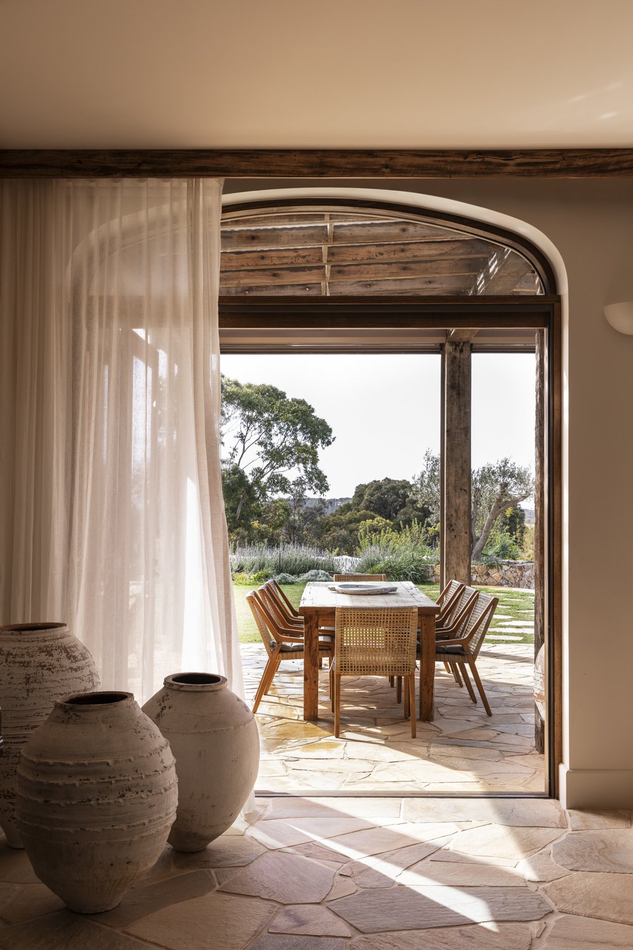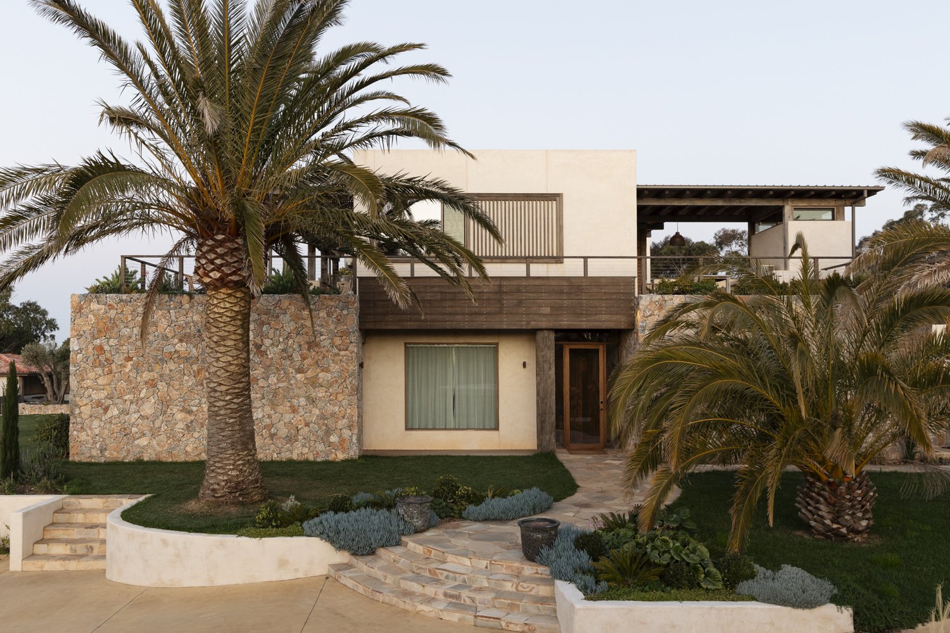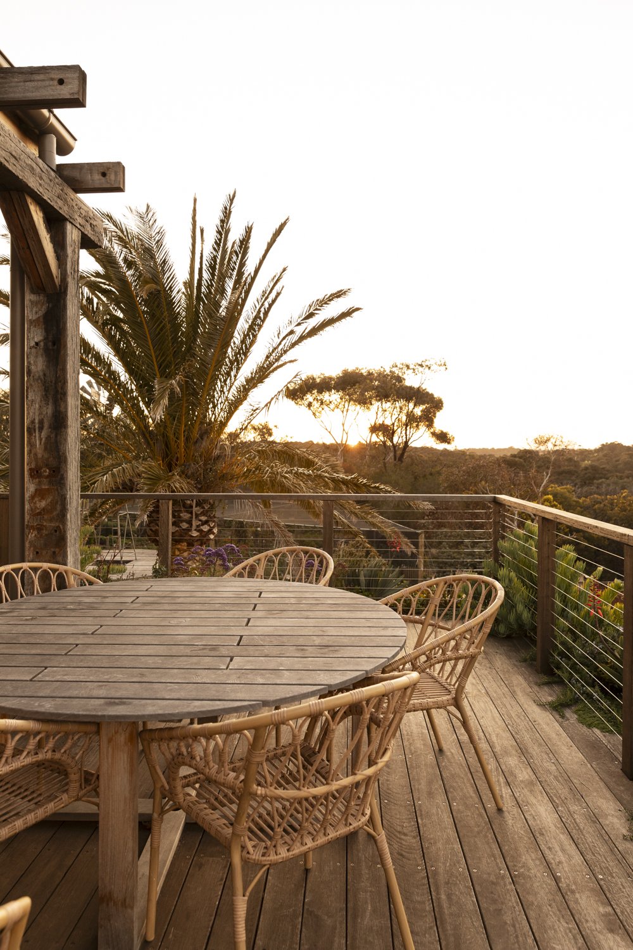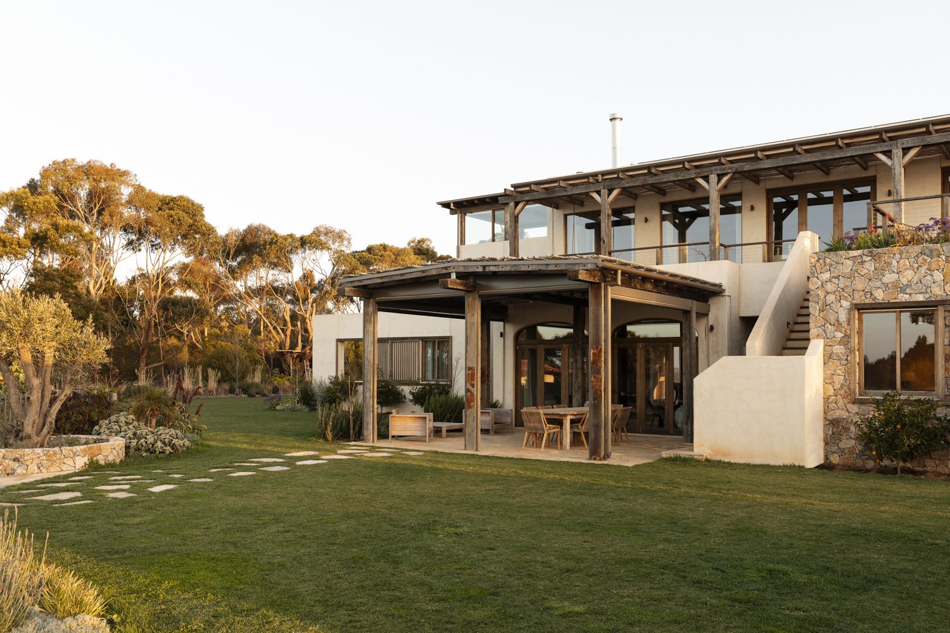Harvest House
THE DESIGN
Perched on 5 acres of picturesque coastal land, this stunning property offers breathtaking views of the ocean and lush bushland. The sustainable design of the building showcases the commitment to preserving the environment. To minimize waste and embrace sustainability, bricks from the existing demolished house were carefully recycled and incorporated into the construction of the new building.
For a touch of character and warmth, timber studs and beams were salvaged and repurposed, creating a charming green house and chicken house on the property. Recycled timber, sourced from various regions across Australia, was thoughtfully used as posts and beams throughout the home. The natural beauty of the timber is enhanced by intentionally leaving it exposed, showcasing the unique markings and patina gained from its previous life.
Environmentally friendly features continue to impress as 90,000 liters of rainwater are collected from the roof, stored in underground tanks for various uses on the property. Additionally, solar panels with battery storage ensure a sustainable power supply for the household.
As you walk through the home, you'll notice an eclectic mix of finishes that reflect the multicultural background of the family and their extensive travels around the world. Each room tells a story, with carefully curated pieces that bring a unique touch to the overall design. From vibrant textiles to intricate handcrafted tiles, the interior truly embodies the clients spirit of adventure and cultural diversity.
Situated in this idyllic coastal setting, this environmentally conscious home seamlessly combines sustainability and stylish design. It serves as a testament to the importance of preserving the natural beauty of the land while creating a comfortable and harmonious living environment.
FORM AND FUNCTION
The layout of the house evolved naturally, with its foundation rooted in a third-level viewing room strategically positioned to capture breathtaking views of the ocean in two different directions. As the design took shape, this viewing room transformed into the majestic turret of a three-story section, adding a touch of grandeur to the overall structure.
Moving beyond the turret, the main living and kitchen areas found their place on the second floor, strategically set at an elevation that ensures unobstructed views over the lush treetops and onto the endless horizon of the ocean beyond the valley.
On the ground level, the house gracefully sprawls out in four directions, creating three distinct zones dedicated to guest accommodations, communal spaces, and private sleeping quarters. These separate areas provide a sense of privacy and tranquility to each occupant.
What's particularly impressive about the design is how the four legs of the house form sheltered courtyards to the north, east, west, and south. These thoughtfully crafted spaces offer the owners various options for outdoor entertaining, taking into account the sometimes harsh coastal winds that sweep through the area.
Furthermore, a full wrap-around deck gracefully hugs the second level, perched over the lower rooms. This magnificent feature is boardered with floor-level planter boxes that serve a dual purpose: blending the deck seamlessly into the surrounding treetops while also spilling with vibrant greenery, softening the natural stone walls below.
Overall, this design exemplifies a harmonious blend of functionality, aesthetic appeal, and environmental integration, where every aspect of the house has been delicately considered to ensure a truly remarkable living experience.
Project Details
Coastal Home
Land Size: 5 acres
Building Size: 590m2
Design: 24 months
Build: 18 months
Completed: 2021
Landscape: Kings Gardens and Pools
Photography: Martina Gemmola Photographer

